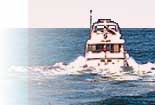



The project was licensed in accordance to Law No. 198 which encourages the private sector to invest in large tourist projects through certain tax exemptions during both the construction and operation of the project. In accordance the aforementioned law the project was divided into two parts; the first part, 115,000 squared meters in area, is to be built and operated by the company while the remaining part can be either treated in the same way or can be sold as designated plots of land directly to the public. Out of the 115,000 squared meters of the first part, the total built area will be 41,000 squared meters taking up only 14,000 squared meters of the land with the remaining area used up by gardens and roads.
The first part of the project will include the following:
- The Hotel: with 226 bed capacity spread over the following:
o 1 Presidential suite
o 3 VIP suites
o 13 one-bed rooms
o 93 two-beds roomsThe hotel will be made up of a five story building with the following services:

o Large lobby including all the administrative services
o Main restaurant overlooking the sea and the swimming pool
o Night club
o Coffee shop
o Sport center with sauna
o Two swimming pools
o Tennis courts
o Various shops including barber and a hair dresser
o Car parking
o Services quartersThe total built area of the hotel adds up to 7030 meters squared.
· The chalets: will be made up out of four different types:
o One-story chalets
o Two-story chalets
o Four-story chalets
o Seven-story buildingThe first area is the one-story chalets and is nearest to the beach. There are 40 chalets of this area 15 out of which are 92 meters squared in area that include 3 bedrooms, and the remaining 35 chalets are 77 meters squared with only 2 bedrooms. Apart from the bedrooms the chalets have two bathrooms, kitchen and a living room not counting the terraces and gardens.
The second area is the two-story chalets that are located beyond the first area and are made of duplex (two floors). There are 82 chalets of this type 42 out of which are 109 meters squared in area having 3 bedrooms, and the other 42 chalets are 86 meters squared with two bedrooms. All of the chalets have besides the bedrooms, a living room, kitchen and 2 bathrooms not counting the terraces and gardens.
The third area is the four-story chalets. These are 5 blocks containing 8 duplexes chalets making 40 chalets in total. The chalets areas are 100, 97 or 91 meters squared depending on their position inside the block; however, they all have 2 bedrooms, living room, 2 bathrooms and a kitchen not counting the terraces and gardens.
The forth area is the seven-story building that contains 36 chalets. There are also 5 blocks housing in total 180 chalets and these are distributed as follows:
- 70 one bedroom chalets having 56 or 64 meters squared area.
- 100 two bedrooms chalets having 76, 82, 89 or 90 meters squared area.
- 10 three bedrooms duplex chalets having 184 meters squared area.
- Residence of the employees: is a two floors building designated for the employees that will serve the resort in the operation stage. is a three floor building totaling an area of 467 meters squared and is located near the entrance of the project. is 220 meters squared one floor building housing the telecommunication and postal services. is a two story building with a total area of 660 squared meters. a large 425 meters squared restaurant with a minimum capacity of 150 chairs. an entertainment center offering various rides and services.